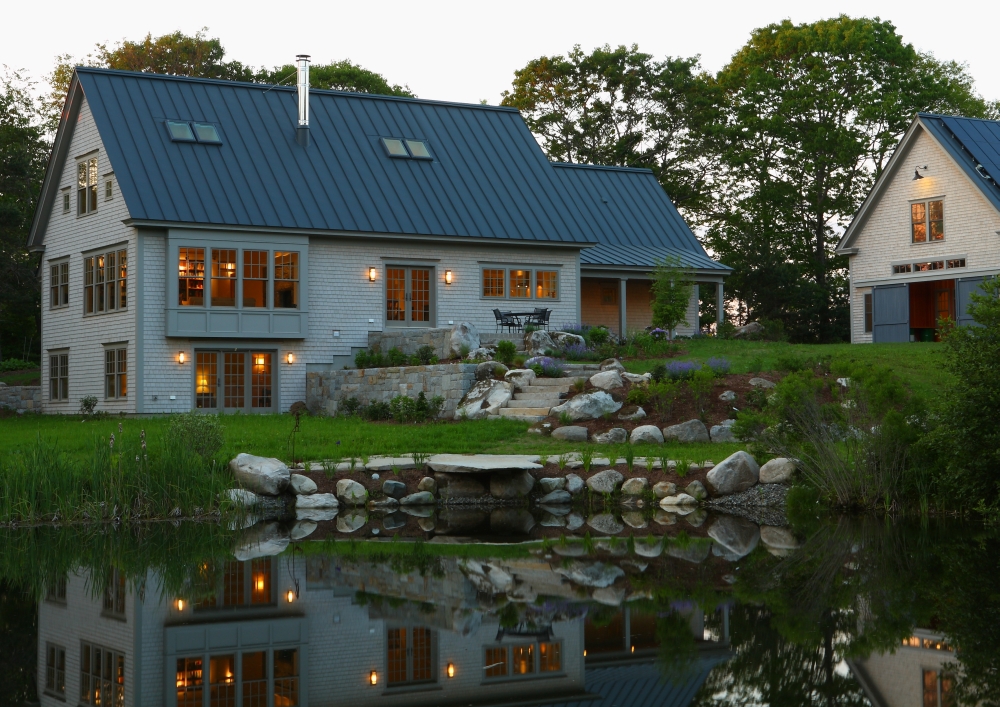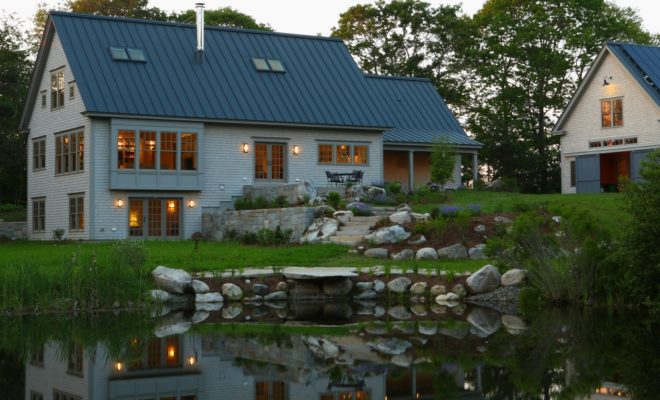A new home designed by By Design was completed late this Spring in Waldoboro, on a piece of property that borders on the Medomak River.
The house, while traditional in appearance, is state-of-the-art in terms of energy efficiency and small carbon footprint. The design intent was to create a net zero design for a home and a barn, used for commercial purposes, that relies heavily, if not completely, on generating its own power from the sun.
To achieve this, both buildings needed to reduce their heating and cooling loads to the point where heating with solar-generated electricity makes sense. This required high levels of insulation and air-tight construction.
The barn is a heavy timber frame with insulating panels wrapping the walls and roof. The barn is heated with an electric boiler and radiant hydronic heat in the concrete slab and in the walls on the second floor. The house has double stud walls that are 12″ thick and 14″ deep roof joists filled with dense-pack cellulose. The house is extremely air tight (Passivhaus standards). The barn, like the house, has its roof oriented to take advantage of the sun’s energy using photo-voltaic panels.
The high insulation levels and air tightness allowed the owner to consider less common heating and cooling strategies for the house. An electric air source heat pump coupled with an energy recovery ventilator keep the house supplied with fresh air and comfortable year-round.


